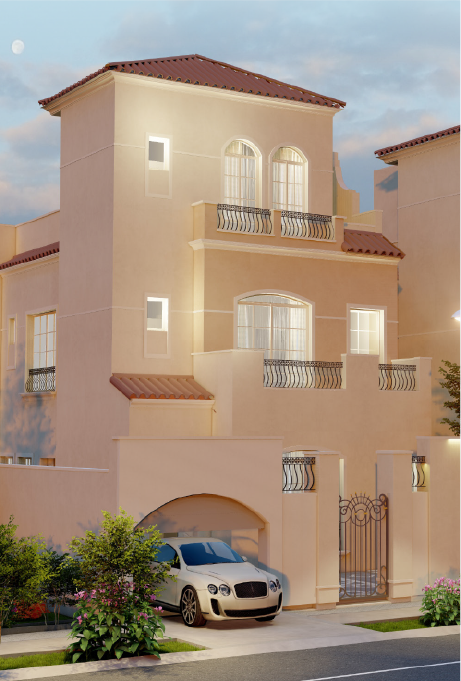
AN -V4 Fila
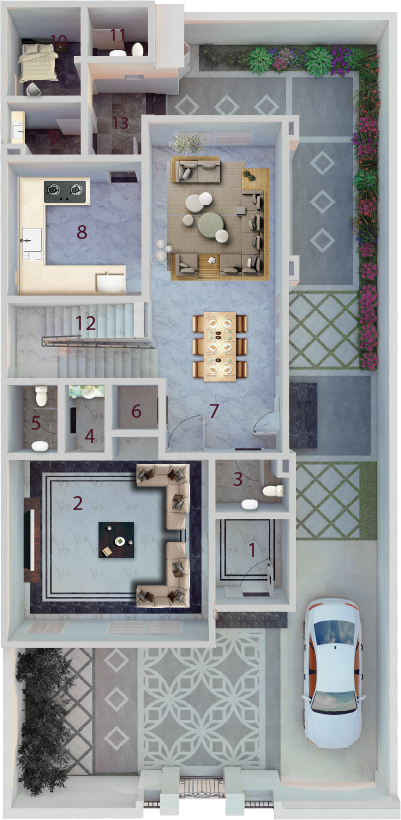
AN -V4
Ground Floor
| 1 | Main entrance | 2.2x2.6 m |
|---|---|---|
| 2 | board | 6x5.5 m |
| 3 | W.C | 2.2x1.6 m |
| 4 | hospitality laundries | 1.2x2.1 m |
| 5 | W.C | 1.5x2.1 m |
| 6 | elevator room | 1.4x1.4 m |
| 7 | dining and living room | 4x10.1 m |
| 8 | kitchen | 4x4.1 m |
| 9 | Laundry Room | 2.2x1.6 m |
| 10 | Maid's room | 2.2x2.7 m |
| 11 | maid toilet | 1.8x1.5 m |
| 12 | Store | 4.05x0.95 m |
| 13 | lobby | 2.8x1.6 m |
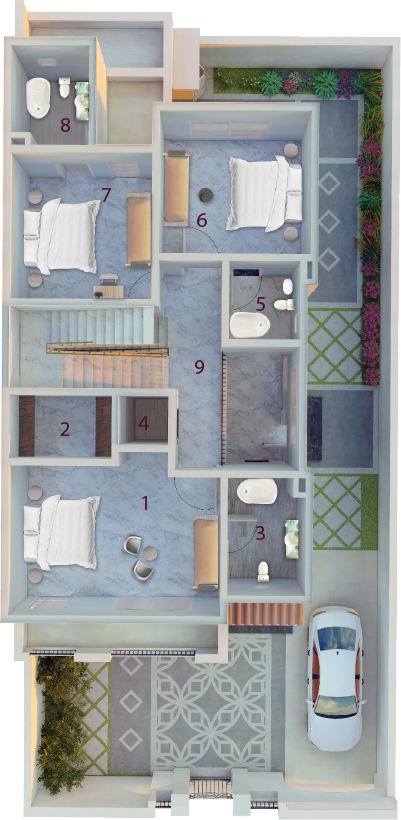
AN -V1
First Floor
| 1 | Bedrooms | 6x4.2 m |
|---|---|---|
| 2 | Dressing Room | 2.9x1.8 m |
| 3 | W.C | 2.2x3.3 m |
| 4 | elevator room | 1.4x1.4 m |
| 5 | W.C | 2.2x2.0 m |
| 6 | Bedrooms | 4x4.3 m |
| 7 | Bedrooms | 4.1x4 m |
| 8 | W.C | 2.2x2.8 m |
| 9 | Passage | 5.9x1.65 m |
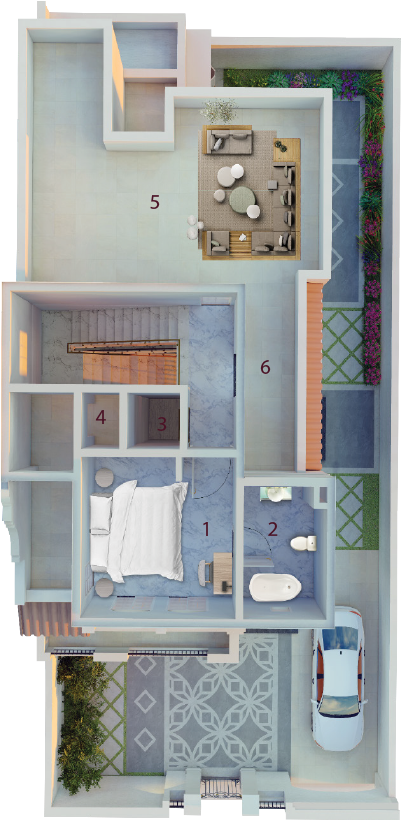
AN -V4
Second Floor
| 1 | Bedrooms | 4.2x4 m |
|---|---|---|
| 2 | W.C | 2.2x3.4 m |
| 3 | elevator room | 1.4x1.4 m |
| 4 | Store | 0.9x1.4 m |
| 5 | outdoor sitting | 4.2x4.2 m |
| 6 | Passage | 4.3x5.3 m |
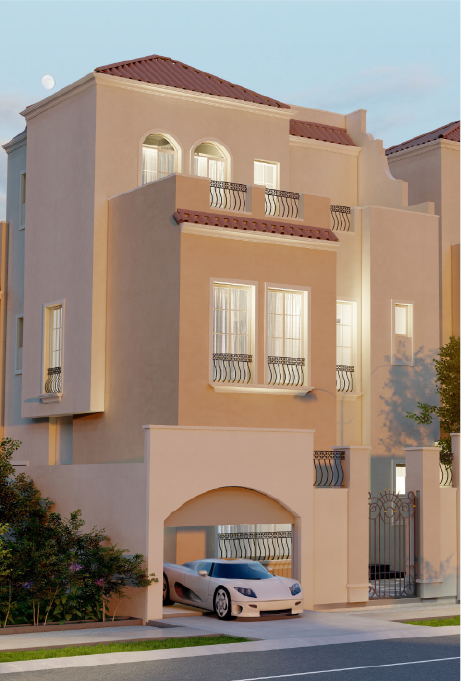
AN - V3 Fila
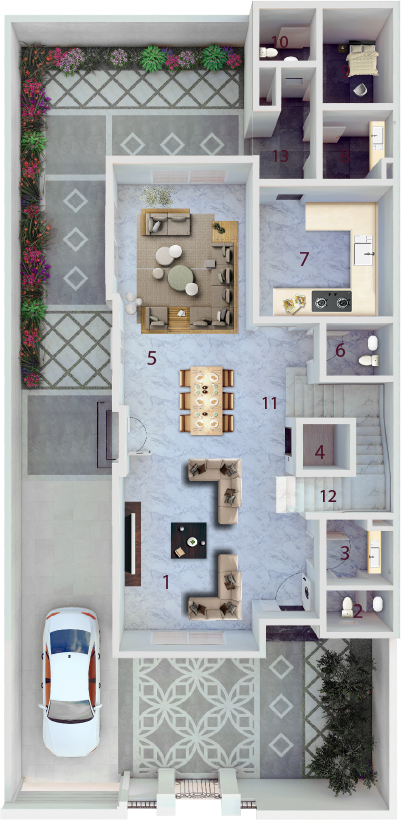
AN -V3
Ground Floor
| 1 | Board | 6x5.3 m |
|---|---|---|
| 2 | W.C | 2x1.8 m |
| 3 | hospitality laundries | 2x1.4 m |
| 4 | elevator room | 1.4x1.4 m |
| 5 | dining and living room | 4x9.4 m |
| 6 | W.C | 2.1x1.6 m |
| 7 | kitchen | 4x4 m |
| 8 | Laundry Room | 2.1x2.1 m |
| 9 | Maid's room | 2.1x2.9 m |
| 10 | maid toilet | 1.7x1.6 m |
| 11 | Passage | 4.66x1.3 m |
| 12 | 2.4x1.1 m | |
| 13 | Store lobby | 3.4x1.7 m |
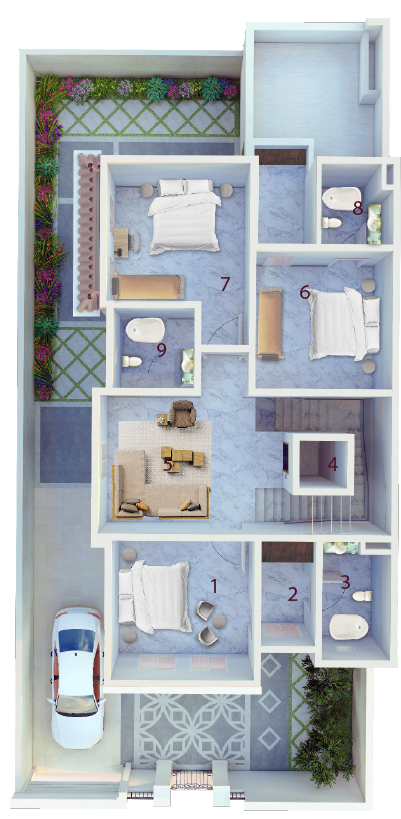
AN -V3
First Floor
| 1 | Bedrooms | 4.2x4 m |
|---|---|---|
| 2 | Dressing Room | 1.6x3 m |
| 3 | W.C | 2x3.4 m |
| 4 | elevator room | 1.4x1.4 m |
| 5 | Living room | 3x4 m |
| 6 | Bedrooms | 4x4 m |
| 7 | Bedrooms | 4.2x4 m |
| 8 | W.C | 2.1x2.3 m |
| 9 | W.C | 42.4x2.3 m |
| 10 | Passage | 5.25x2.1 m |
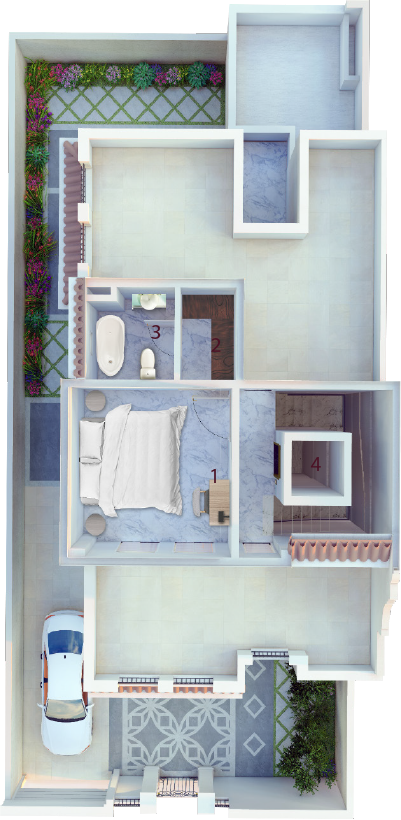
AN -V3
Second Floor
| 1 | Bedrooms | 4.3x4.2 m |
|---|---|---|
| 2 | Dressing Room | 1.3x2.4 m |
| 3 | W.C | 3x2.4 m |
| 4 | elevator room | 1.4x1.4 m |
| 5 | Passage | 4.2x1.2 m |
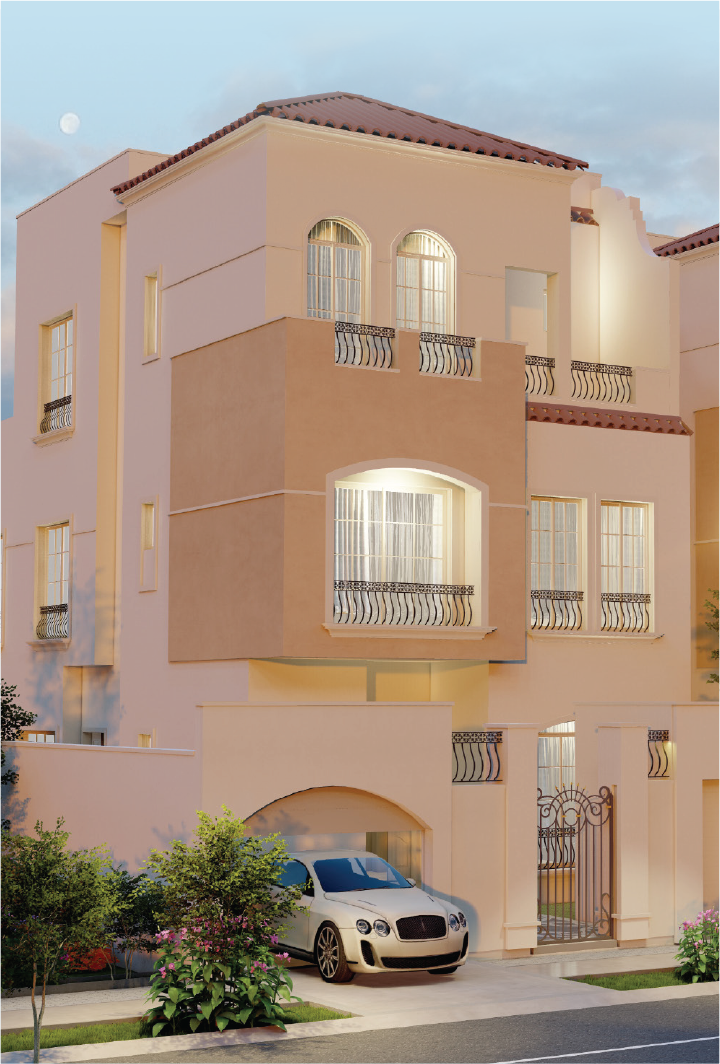
AN - V1 Fila
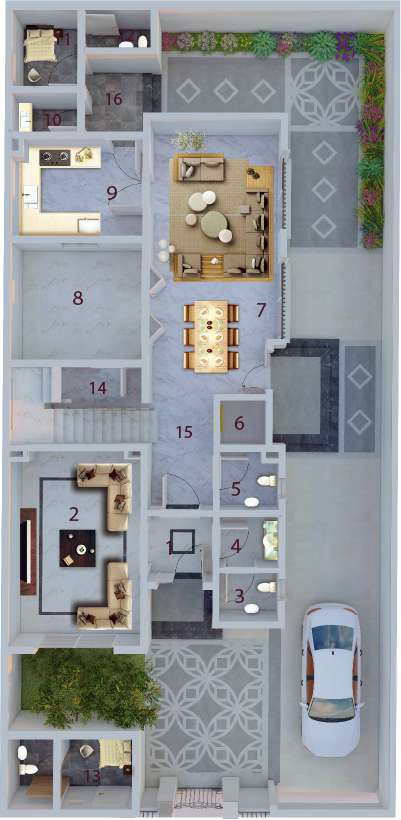
AN-V1
Ground Floor
| 1 | Main entrance | 2X2 m |
|---|---|---|
| 2 | board | 4X6 m |
| 3 | W.C | 1.8X1.8 m |
| 4 | hospitality laundries | 1.8X1.2 m |
| 5 | W.C | 1.8X1.8 m |
| 6 | elevator room | 1.4x1.4 m |
| 7 | dining and living room | 4x8.4 m |
| 8 | outdoor sitting | 4x3.6 m |
| 9 | kitchen | 4x3 m |
| 10 | Laundry Room | 2x1.2 m |
| 11 | Maid's room | 2x2.4 m |
| 12 | maid toilet | 2x1.2 m |
| 13 | guard room with toilet | 2x3.6 m |
| 14 | Store | 4.05x0.95 m |
| 15 | Passage | 3.6x2 m |
| 16 | lobby | 2.4x1.8 m |
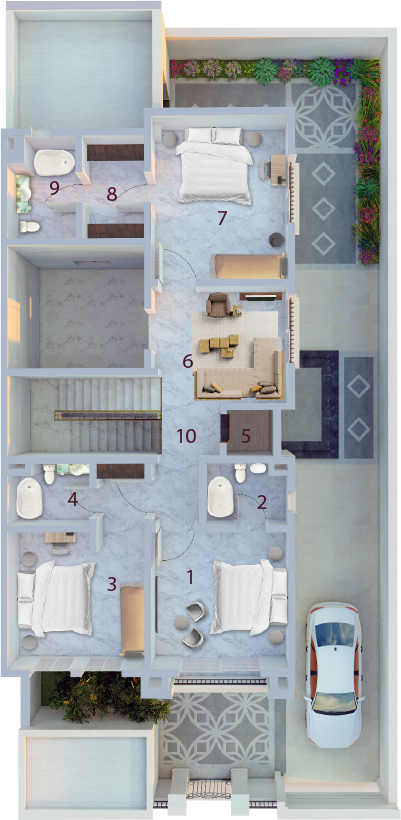
AN -V1
First Floor
| 1 | Bedrooms | 4x4.2 m |
|---|---|---|
| 2 | W.C | 2.4x1.8 m |
| 3 | Bedrooms | 4x4 m |
| 4 | W.C | 2.4x1.8 m |
| 5 | elevator room | 1.4x1.4 m |
| 6 | Living room | 4x3.4 m |
| 7 | Bedrooms | 4x4.8 m |
| 8 | Dressing Room | 1.8x3 m |
| 9 | W.C | 2x3 m |
| 10 | Passage | 3.6x1.4 m |
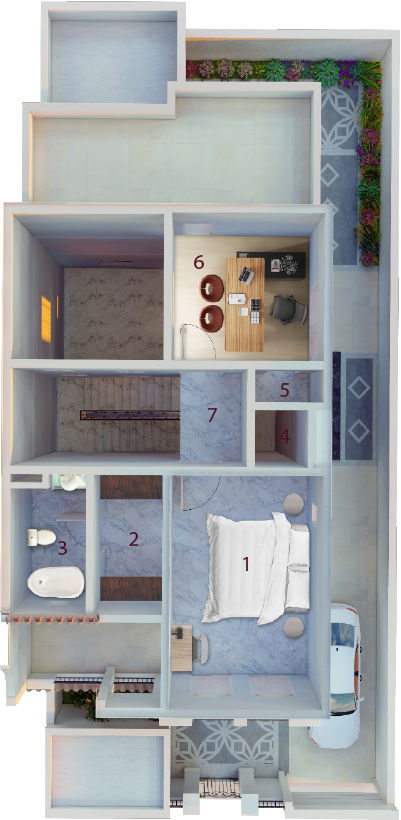
AN -V1
Second Floor
| 1 | Bedrooms | 4x5.7 m |
|---|---|---|
| 2 | Dressing Room | 1.8x3.4 m |
| 3 | W.C | 2x3.4 m |
| 4 | elevator room | 1.4x1.4 m |
| 5 | Store | 1.4x0.8 m |
| 6 | Desk | 4x3.6 m |
| 7 | Passage | 2.4x2m |