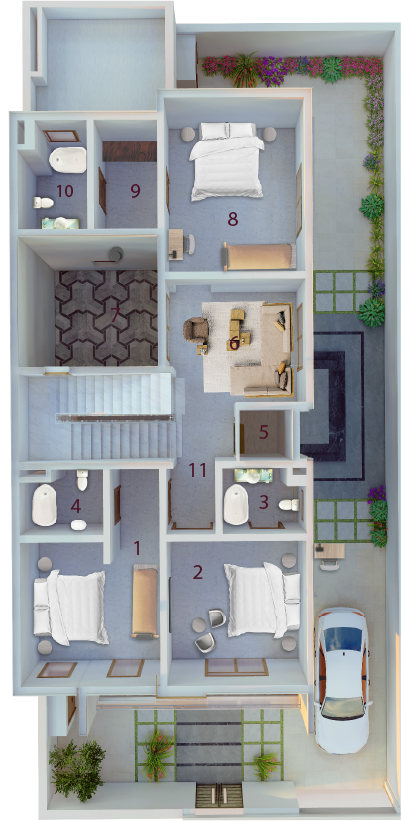
EU-V4 Fila

EU-V4
Ground Floor
| 1 | Main entrance | 2.8x2.2 m |
|---|---|---|
| 2 | board | 6x5.5 m |
| 3 | W.C | 1.6x1.4 m |
| 4 | hospitality laundries | 1.2x2.1 m |
| 5 | W.C | 2.1x1.5 m |
| 6 | elevator room | 1.4x1.4 m |
| 7 | 4.2x10.1 m | |
| 8 | dining and living room kitchen | 4x4.1 m |
| 9 | Laundry Room | 2.2x1.6 m |
| 10 | Maid's room | 2.2x2.7 m |
| 11 | maid toilet | 1.8x1.5 m |
| 12 | guard room with toilet | 2x3.6 m |
| 13 | storehouse | 4.0x0.9 m |
| 14 | lobby | 2.8x1.6 m |

EU-V4
First Floor
| 1 | Bedrooms | 6x4 m |
|---|---|---|
| 2 | dressing room | 2.9x1.8m |
| 3 | W.C | 2.2x2.95m |
| 4 | elevator room | 1.4x1.4 m |
| 5 | W.C | 2.2x2.2m |
| 6 | Bedrooms | 4.2x4m |
| 7 | Bedrooms | 4x4.1 m |
| 8 | W.C | 2.2x2.8 m |
| 9 | 5.9x1.2m | |
| 10 | Passage |

EU-V4
Second Floor
| 1 | Bedrooms | 4.1x4.6 m |
|---|---|---|
| 2 | W.C | 2.2x2.95m |
| 3 | elevator room | 1.4x1.4 m |
| 4 | Store | 1x1.4m |
| 5 | Desk | 4.2x5.3m |
| 6 | Passage | 3.9x1.3m |

EU-V2 Fila

EU-V2
Ground Floor
| 1 | Main entrance | 2x3 m |
|---|---|---|
| 2 | board | 4x7.2 m |
| 3 | W.C | 1.8x1.5 m |
| 4 | hospitality laundries | 1.8x2.25 m |
| 5 | W.C | 1.8x1.8 m |
| 6 | elevator room | 1.4x1.4 m |
| 7 | dining and living room | 4x6.5 m |
| 8 | kitchen | 4x4 m |
| 9 | Laundry Room | 2x1.4 m |
| 10 | Maid's room | 2x3.1 m |
| 11 | maid toilet | 1.8x1.8 m |
| 12 | Passage | 3.6x2m |
| 13 | storehouse | 4.05x0.95m |
| 14 | lobby | 2.7x1.8m |

EU-V2
First Floor
| 1 | Bedrooms | 4x4.2 m |
|---|---|---|
| 2 | Bedrooms | 4x4.1 m |
| 3 | W.C | 2.4x2 m |
| 4 | W.C | 2.4x2 m |
| 5 | elevator room | 1.4x1.4 m |
| 6 | Living room | 4x4 m |
| 7 | Bedrooms | 4x4 m |
| 8 | W.C | 2.2.7 m |
| 9 | Passage | 4x1.4m |
| 10 |

EU-V2
Second Floor
| 1 | Bedrooms | 4x4.6 m |
|---|---|---|
| 2 | Dressing Room | 2.8x1.4 m |
| 3 | W.C | 2.4x2.8 m |
| 4 | elevator room | 1.4x1.4 m |
| 5 | Store | 1.8x1 m |
| 6 | Passage | 2.6 x2m |

EU-V1 Fila

EU-V1
Ground Floor
| 1 | Main entrance | 2x2 m |
|---|---|---|
| 2 | board | 4x6 m |
| 3 | W.C | 1.8x1.5 m |
| 4 | hospitality laundries | 1.8x1.55 m |
| 5 | W.C | 1.8x1.8 m |
| 6 | elevator room | 1.4x1.4 m |
| 7 | dining and living room | 4x8.4 m |
| 8 | outdoor sitting | 4x3.6 m |
| 9 | kitchen | 4x3 m |
| 10 | Laundry Room | 2x1.2 m |
| 11 | Maid's room | 2x2.4 m |
| 12 | maid toilet | 2x1.2 m |
| 13 | Passage | 3.6x2 m |
| 14 | lobby | 2.4x1.8 m |
| 15 | storehouses | 4.05 x0.95m |

EU-V4
First Floor
| 1 | Bedrooms | 4x4 m |
|---|---|---|
| 2 | Bedrooms | 4x4.4 m |
| 3 | W.C | 2.4x1.8 m |
| 4 | W.C | 2.4x1.8 m |
| 5 | elevator room | 1.4x1.4 m |
| 6 | Living room | 4x3.4 m |
| 7 | view of the outside | 4x3.6 m |
| 8 | master bedroom | 4x4.8 m |
| 9 | Dressing Room | 1.8x3 m |
| 10 | W.C | 2x3 m |
| 11 | Passage | 3.6 x1.4 |

EU-V4
Second Floor
| 1 | Bedrooms. Dressing Room | 4x6 m |
|---|---|---|
| 2 | W.C | 1.8x3.4 m |
| 3 | elevator room | 2x3.4 m |
| 4 | Store | 1.4x1.4 m |
| 5 | Passage | 1.4x0.8 m |